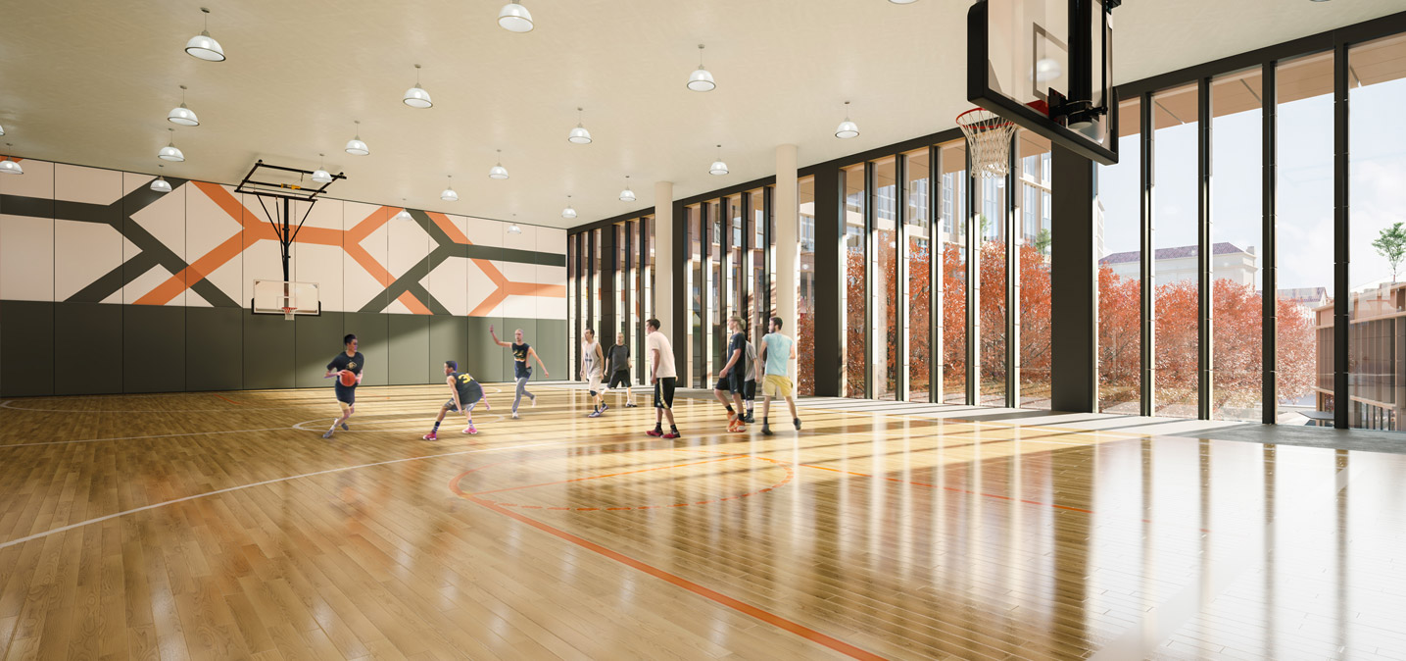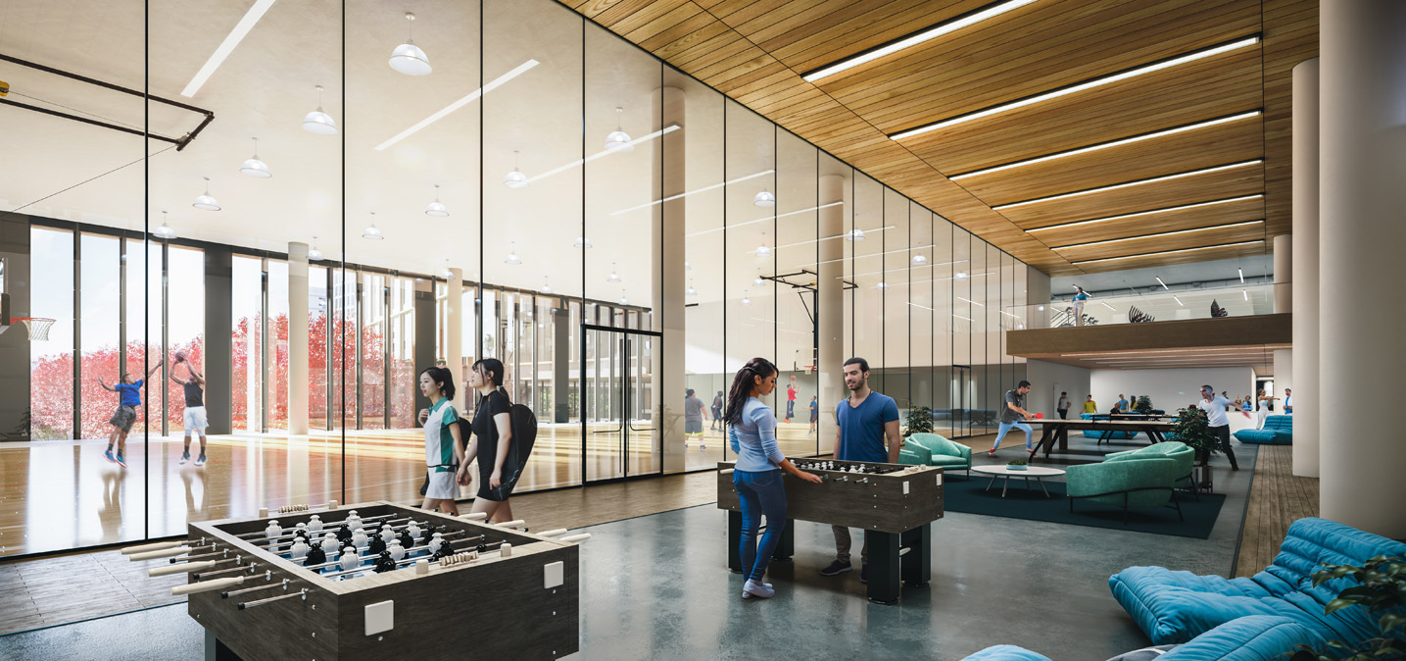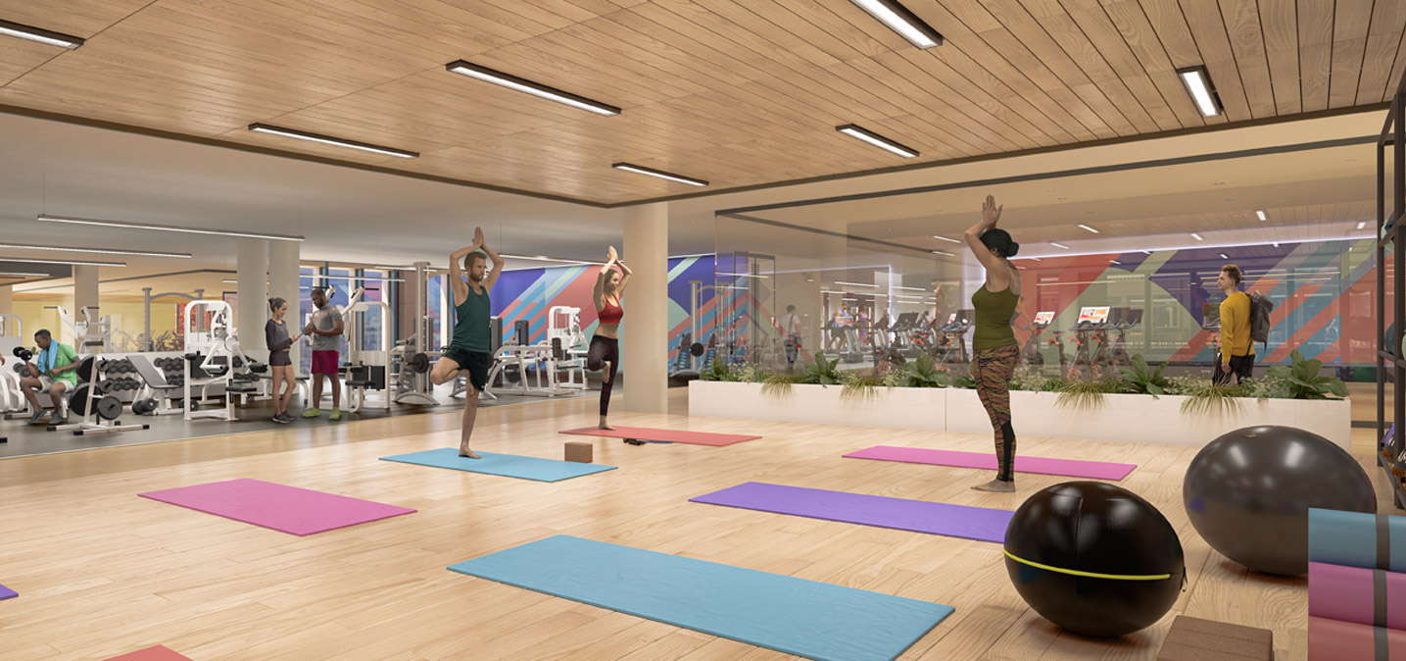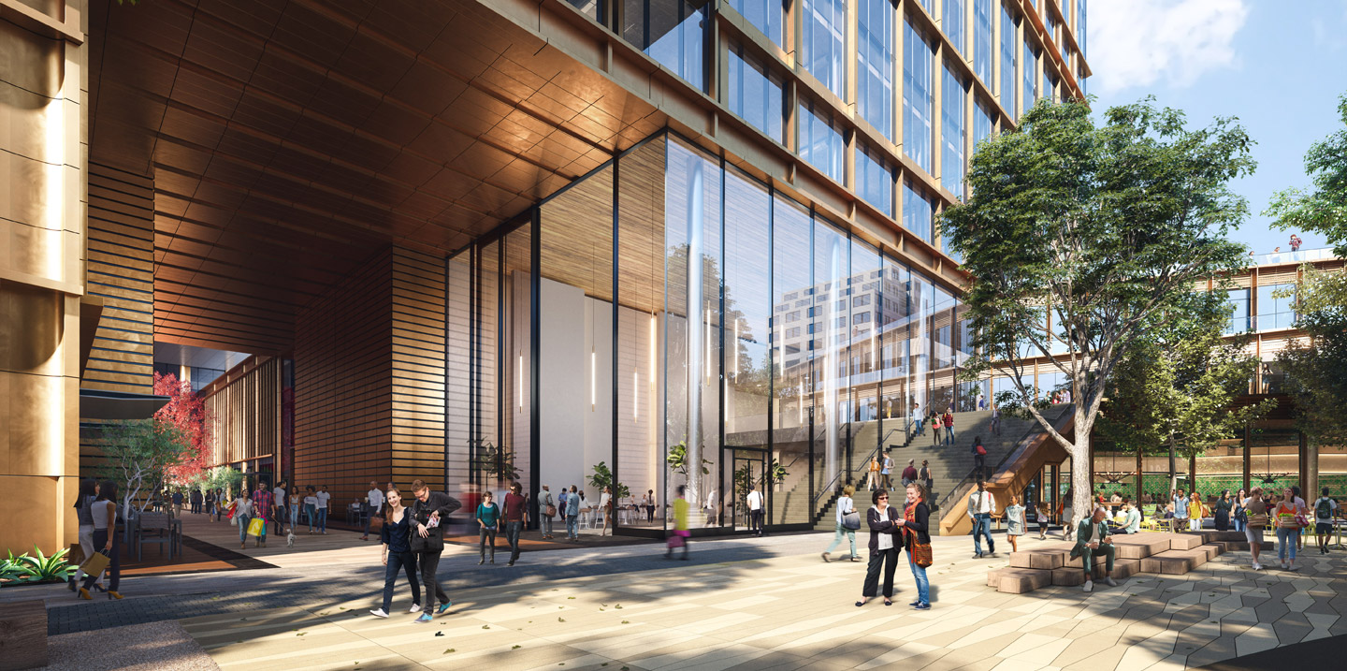
URBAN MEETS
SUBURBAN
CityView is more than just another Silicon Valley office campus. It’s the next generation of space to work—and play. Nestled in the rolling hills of San Jose, CityView blends the hustle and bustle of an urban downtown environment with the intimacy and privacy of a suburban setting. You’ll discover daily inspiration from the connecting urban environment and vibrant community, as well as moments of security and seclusion within the private lobbies and tucked-away paseos.
822
BICYCLE
PARKING
SPOTS
URBAN MEETS
SUBURBAN
CityView is more than just another Silicon Valley office campus. It’s the next generation of space to work—and play. Nestled in the rolling hills of San Jose, CityView blends the hustle and bustle of an urban downtown environment with the intimacy and privacy of a suburban setting. You’ll discover daily inspiration from the connecting urban environment and vibrant community, as well as moments of security and seclusion within the private lobbies and tucked-away paseos.
822
BICYCLE
PARKING
SPOTS
Campus Map
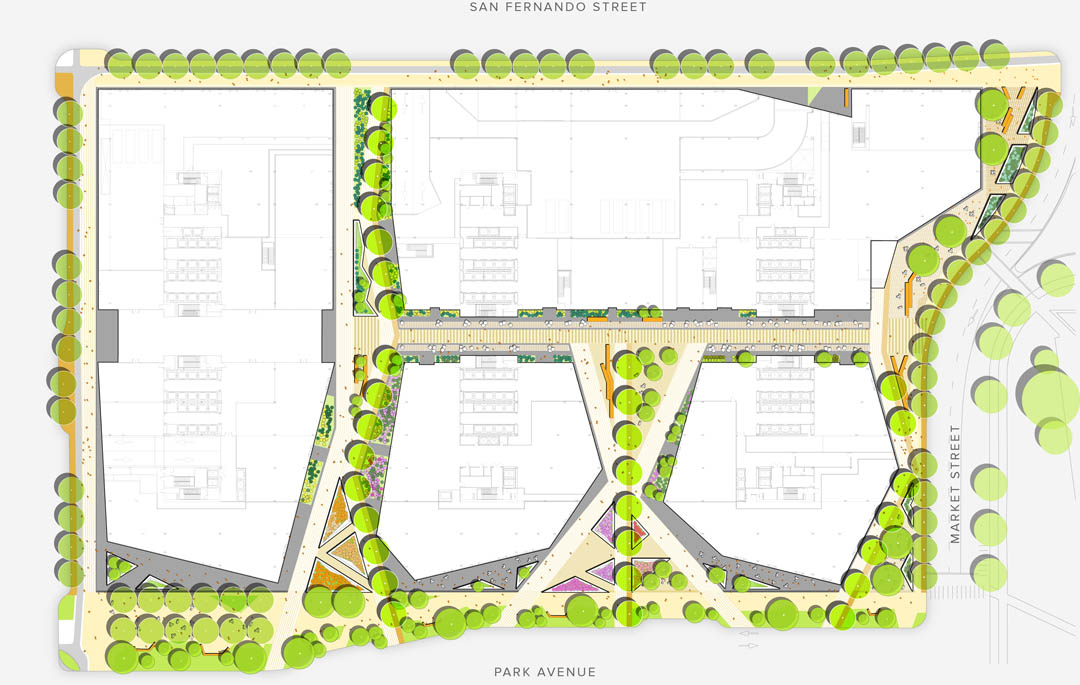


105,000SF of landscaped plazas hug the CityView campus on the Park Ave and Market St perimeters.
45,000SF of pedestrian paseos traverse the CityView campus in the north and south, and east and west directions.
27,000SF of outdoor tenant amenity space nestled into the center of campus. Provides a private, fresh air space to engage the tenant community.
Six double-height lobbies. The two western lobbies are connected by an ample interior passage space that leads from the paseos to Almaden Blvd. The jewel box at the northeast of the site boasts a triple height lobby/amenity space.
A private entrance and elevator leads directly to the two floors of the full-service fitness club. The 85,000SF club has class and training spaces, a full-court basketball court, and a game room and amenity space. Located on the 2nd and 3rd floors.
Access to interior and/or exterior bike parking on the Park Ave., Almaden Blvd. and E. San Fernando St. 781 secure bicycle parking spots with adjacent showers. 41 exterior bicycle parking spots.
Retail spaces line the perimeter of the campus with a double-height retail space at the south east corner which can be accessed from both Park Ave and Market St.
Access to the 6 levels of subterranean parking from Market st., Almaden Blvd. and E. San Fernando St.
Campus Map
105,000SF of landscaped plazas hug the CityView campus on the Park Ave and Market St perimeters.
45,000SF of pedestrian paseos traverse the CityView campus in the north and south, and east and west directions.
27,000SF of outdoor tenant amenity space nestled into the center of campus. Provides a private, fresh air space to engage the tenant community.
Six double-height lobbies. The two western lobbies are connected by an ample interior passage space that leads from the paseos to Almaden Blvd. The jewel box at the northeast of the site boasts a triple height lobby/amenity space.
A private entrance and elevator leads directly to the two floors of the full-service fitness club. The 85,000SF club has class and training spaces, a full-court basketball court, and a game room and amenity space. Located on the 2nd and 3rd floors.
Access to interior and/or exterior bike parking on the Park Ave., Almaden Blvd. and E. San Fernando St. 781 secure bicycle parking spots with adjacent showers. 41 exterior bicycle parking spots.
Retail spaces line the perimeter of the campus with a double-height retail space at the south east corner which can be accessed from both Park Ave and Market St.
Access to the 6 levels of subterranean parking from Market st., Almaden Blvd. and E. San Fernando St.
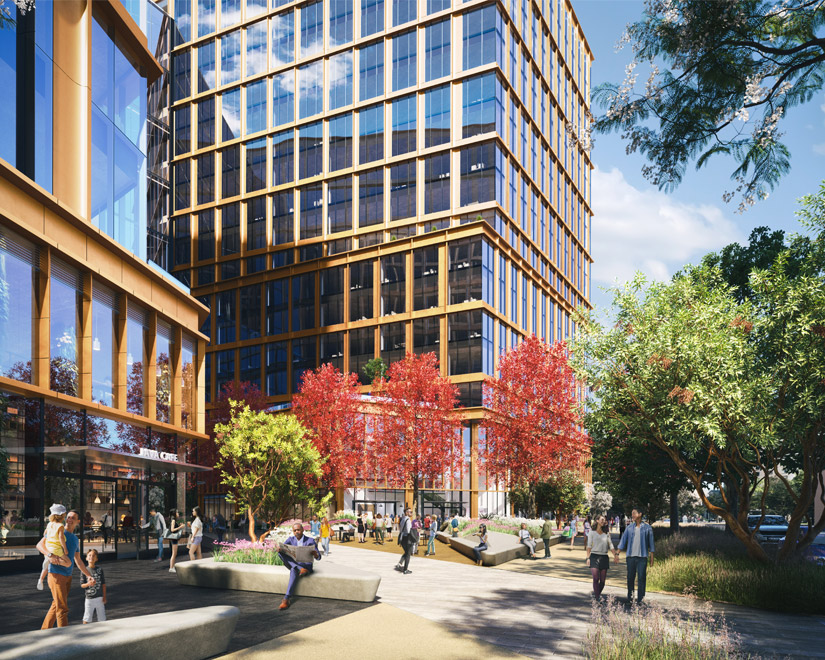
85K SF
FITNESS
CLUB
Integrating into
the Urban Fabric
CityView is an urban campus that connects to and entices the community with its retail, public plazas and green spaces, while offering a next-level experience for tenants. Secure interior lobbies, ease of commute, a full-service fitness center, and access to the great outdoors on every other floor, are all part of the what defines the CityView experience.
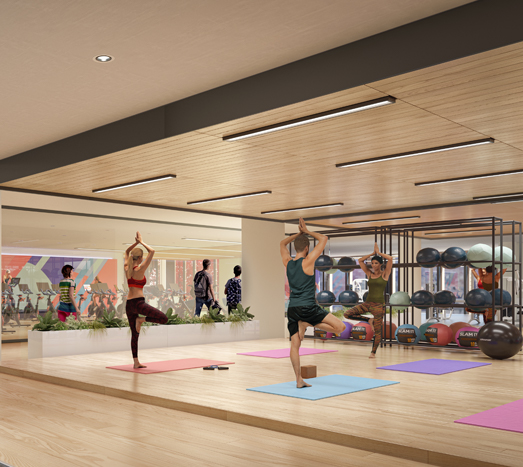
Integrating into
the Urban Fabric
CityView is an urban campus that connects to and entices the community with its retail, public plazas and green spaces, while offering a next-level experience for tenants. Secure interior lobbies, ease of commute, a full-service fitness center, and access to the great outdoors on every other floor, are all part of the what defines the CityView experience.

85K SF
FITNESS
CLUB
Beyond the Workspace
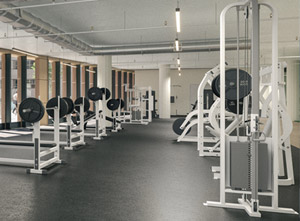
FULL-SERVICE
FITNESS CLUB
85,000SF
Onsite Trainers/Daily Classes
Basketball Court
Gameroom
Juice Bar
Outdoor Fitness
Cardio Equipment/Free Weights
Strength Training Equipment
Exclusive to Campus Employees
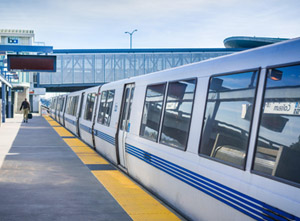
GETTING TO
AND FROM
1.65/1000 Parking Ratio
41 Exterior Bicycle Spots
781 Secure Bicycle Spots
Bike Room Showers
EV Charging
Ride Share/Shuttles
Walkable Light Rail Stations
Walkable Future BART Station
Walkable to Diridon Station
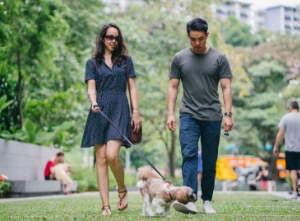
PUBLIC + PRIVATE
OUTDOOR SPACE
105,000SF Plazas
45,000SF of Paseos
2.3 Acres of SkyParks
Outdoor Amenity Spaces


